Harwood, Vernon
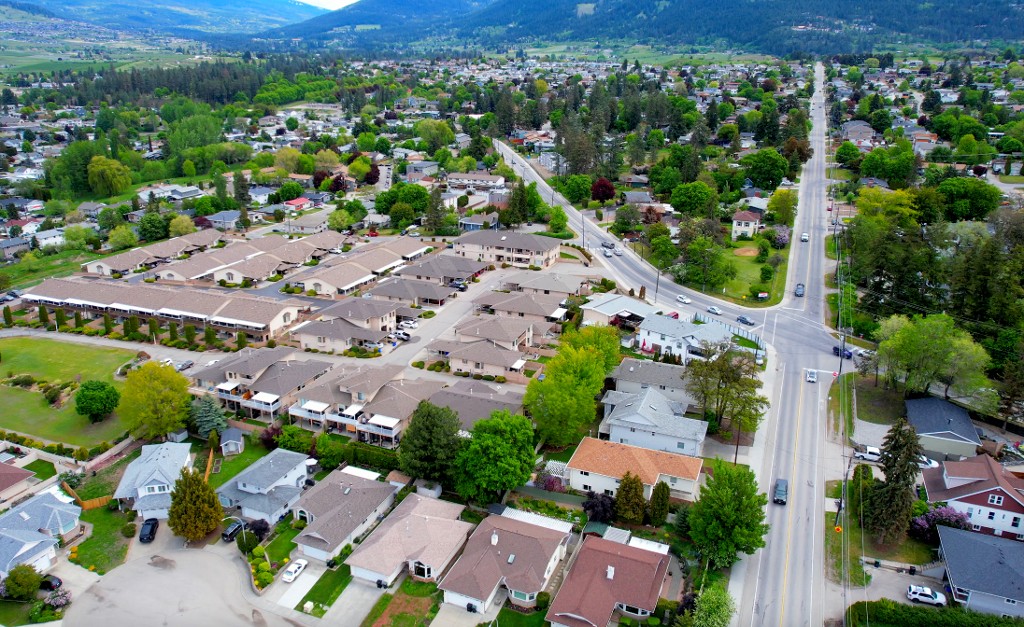
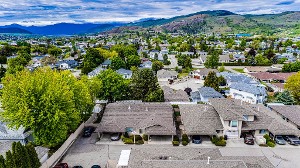
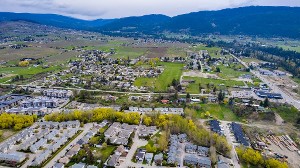
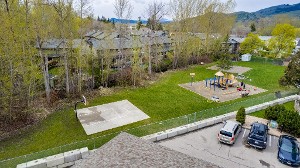
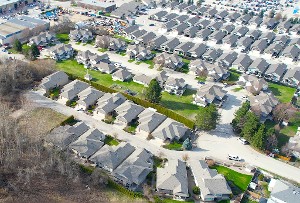

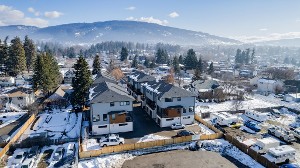

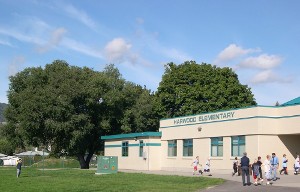
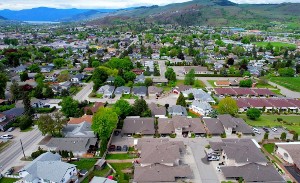
| City area: | Vernon, BC |
| City sub-area: | Harwood |
| Elementary School: | Harwood Elementary |
| Secondary School: | Seaton Secondary |
Harwood is a flat area of the inner core of Vernon, located at the north end of the city close to Vernon’s major shopping areas. Lying between East Hill, the Downtown Core and the BX, Harwood is a great choice for those who wish to be closer to the center of the action.
Real Estate Info:
The residential real estate market in the Harwood area consists of many single family homes, both newer and older, plus many condominium projects as well as senior's facilities.
Harwood Location:
Harwood includes the area between 27th Street, the overpass, 39th Avenue, and Pleasant Valley Road to Silver Star Road. It is enjoying an increase of interest in buyers as it is located towards the north end of town which is where the bulk of the shopping facilities now are.
Harwood Amenities & Attractions
Many of Vernon's major bulk shopping is in or close to the Harwood area, including the Village Green Mall, Walmart, Real Canadian Super Store, Home Depot, Rona and much more. For the BMX racers, Harwood is home to the BMX race track.
Harwood MLS® Listings in Vernon | Homes For Sale | RE/MAX Vernon Salt Fowler
Find all MLS® Harwood homes for sale in Vernon BC. New real estate listings are updated as they become available. If you need help with your Vernon home search we are here to help. Please call (250) 549-7928 or email: webinfo@saltfowler.com
-
5201 26 Street City of Vernon: Okanagan Shuswap Real Estate Listing: MLS®# 10359797
5201 26 Street Vernon V1T 8G4 $2,600,000Retail- Status:
- Active
- MLS® Num:
- 10359797
- Build. Type:
- Retail
Premium Pool & Spa is a well established 5 location business with over 15 years of success in Vernon and Kelowna, and Kamloops. This truly turnkey operation includes two warehouse spaces, a fleet of service and delivery vehicles, forklifts at each location and enough workstations for all current staff plus growth as well as an ATV for snow removal. The sale comes complete with approximately $1.4 million in inventory, $400,000 in assets, and a comprehensive database of more than 34,000 customers and leads. Supported by strong supplier relationships, import channels, two active websites, and a full team of experienced staff, the business is fully operational and positioned for continued growth. The current owner has stepped back from daily involvement over the past two years, making this an ideal opportunity for a new owner to step in with energy and vision. With an established reputation, solid systems in place, and significant potential to expand, this is a rare chance to acquire a successful company at a very reasonable price and take it to the next level. (id:2493) More detailsListed by RE/MAX Vernon
- Salt Fowler
- RE/MAX Vernon Salt Fowler
- 250.549.7258
- Contact by Email
-
5201 26 Street City of Vernon: Okanagan Shuswap Real Estate Listing: MLS®# 10361718
5201 26 Street Vernon V1T 8G4 $2,495,000Industrial- Status:
- Active
- MLS® Num:
- 10361718
- Build. Type:
- Other
- Floor Area:
- 10,818 sq. ft.1,005 m2
Currently running a 9.4% CAP! Prime commercial opportunity in a highly visible location at the north end of Vernon, right on one of the city’s main commercial routes. This property offers exceptional exposure and easy accessibility, making it ideal for a wide range of businesses. The building features a spacious main floor layout with a massive warehouse area, perfectly suited for storage, distribution, or light industrial use. In addition, the property includes retail spaces on the main level, providing the flexibility to operate a storefront, showroom, or customer-facing business alongside warehouse operations. A rare chance to secure a versatile commercial property in a strategic, high-traffic location. (id:2493) More detailsListed by RE/MAX Vernon
- Salt Fowler
- RE/MAX Vernon Salt Fowler
- 250.549.7258
- Contact by Email
-
4702 20 Street Harwood: Okanagan Shuswap Real Estate Listing: MLS®# 10367263
4702 20 Street Vernon V1T 4E5 $1,695,000Single Family- Status:
- Active
- MLS® Num:
- 10367263
- Bedrooms:
- 6
- Bathrooms:
- 3
- Floor Area:
- 2,746 sq. ft.255 m2
Prime Redevelopment & Investment Opportunity! Discover the exceptional potential of this expansive 0.83-acre property located in one of the area’s most sought-after, high-growth neighborhoods. Zoned MSH (Medium Scale Housing), this property is perfectly positioned for multi-family development, townhomes, row housing, fourplex or sixplex builds (buyer to verify), making it an ideal investment for builders, developers, and long-term strategic investors. The property currently features a well-maintained 6-bedroom, 3-bathroom home with numerous updates, move-in ready, and generating immediate rental income. Five rooms are presently rented month-to-month, providing a steady cash flow while you navigate planning, design, zoning, and development approvals. An accessory outbuilding offers storage and functionality for contractors, hobbyists, or equipment, and there is ample parking for RVs, boats, and recreational vehicles. This generational investment is set in a walkable, family-friendly area, just minutes to shopping centers, schools, transit routes, parks, and recreation. This redevelopment parcel availability is a rare opportunity to secure a high-value land holding with future appreciation upside. Whether you choose to redevelop now, phase construction, or hold for long-term capital growth, this property delivers extraordinary versatility and lasting value. (id:2493) More detailsListed by eXp Realty (Kelowna)
- Salt Fowler
- RE/MAX Vernon Salt Fowler
- 250.549.7258
- Contact by Email
-
4018 Pleasant Valley Road Harwood: Okanagan Shuswap Real Estate Listing: MLS®# 10373713
4018 Pleasant Valley Road Vernon V1T 4M2 $1,249,000Single Family- Status:
- Active
- MLS® Num:
- 10373713
- Bedrooms:
- 8
- Bathrooms:
- 4
- Floor Area:
- 3,625 sq. ft.337 m2
4018 Pleasant Valley Road, Vernon, BC - Updated Full Duplex – Turnkey Investment Opportunity - Ideally located in a convenient central Vernon neighbourhood, this fully updated full duplex offers excellent income potential and exceptional flexibility for investors or multi-generational living. The property features four self-contained two-bedroom suites, each with its own private entrance and in-suite laundry—providing privacy and comfort for every resident. With a total of 8 bedrooms, 4 bathrooms, and 4 laundry units, this well-maintained duplex has been thoughtfully modernized inside and out. Each suite showcases contemporary finishes, updated flooring, refreshed kitchens and baths, and bright, functional layouts that appeal to tenants. Currently, three of the four suites are rented on fixed-term leases, while one unit is vacant and ready for occupancy—offering an immediate opportunity for owner use or additional rental income. Outside, the property provides ample on-site parking to easily accommodate all occupants and guests. The central location places residents close to shopping, parks, schools, and transit, making this a sought-after address for tenants and owners alike. Whether you’re seeking a low-maintenance revenue property or a versatile living arrangement, 4018 Pleasant Valley Road delivers strong income, updated interiors, and unbeatable convenience—all in one package. (id:2493) More detailsListed by Royal LePage Downtown Realty
- Salt Fowler
- RE/MAX Vernon Salt Fowler
- 250.549.7258
- Contact by Email
-
4309 22 Street Harwood: Okanagan Shuswap Real Estate Listing: MLS®# 10370491
4309 22 Street Vernon V1T 4J3 $729,000Single Family- Status:
- Active
- MLS® Num:
- 10370491
- Bedrooms:
- 5
- Bathrooms:
- 2
- Floor Area:
- 1,697 sq. ft.158 m2
Exceptional opportunity to own this large 7200 square foot 60 x120 lot boasting MUS zoning. In a sought after neighborhood this property presents a great investment prospect with potential for redevelopment, zoning allows for the construction of 4 units, or keep the existing structures and renovate to make a fantastic family home with a basement suite with its own entrance, bring your ideas to this property. The 3 bedroom upstairs and bathroom comes with a large kitchen area living room is very comfortable, basement is unfinished , large yard with raised garden beds mature landscaping, spacious single detached garage and large concrete driveway for additional parking. The home is located on a no thru street, close to Harwood Elementary and transit, easy walk to downtown. Property being Sold as is where is. (id:2493) More detailsListed by Royal LePage Downtown Realty
- Salt Fowler
- RE/MAX Vernon Salt Fowler
- 250.549.7258
- Contact by Email
-
3907 26 Street Unit# 1 East Hill: Okanagan Shuswap Real Estate Listing: MLS®# 10353222
3907 26 Street Unit# 1 Vernon V1T 4V5 $699,000Single Family- Status:
- Active
- MLS® Num:
- 10353222
- Bedrooms:
- 3
- Bathrooms:
- 3
- Floor Area:
- 1,677 sq. ft.156 m2
This exceptional NEW end-unit townhome in the heart of Vernon offers the perfect balance of modern luxury and urban convenience — just minutes from downtown, schools, parks, and Vernon’s recreation centre. Designed for professionals, young families, or first-time buyers, this thoughtfully built home features 3 spacious bedrooms + a versatile flex room and 3 beautiful bathrooms. The airy, open-concept main level features a chef’s kitchen with custom woodwork, quartz countertops, and stainless steel KitchenAid appliances — perfect for everyday meals and entertaining guests. The flex room on this level easily transforms into a bright home office, gym, playroom, or guest space, making this home as practical as it is stylish. Upstairs, you’ll find a primary suite with a huge walk-thru closet and a spa-like ensuite with dual vanities, plus 2 additional bedrooms and a full bath. Your private rooftop patio is an entertainer’s dream — unwind while you take in panoramic city and mountain views. With its energy-efficient design built to Step Code 3, you’ll enjoy lower utility bills, and a spacious tandem garage offers ample parking and extra storage. This modern home is truly one of a kind — close to everything that makes Vernon a great place to live. Developer pricing — don’t miss out. Book your private showing today. Ask about the GST exemption for first-time home buyers and the Property Transfer Tax exemption to maximize your savings on this brand-new home! (id:2493) More detailsListed by RE/MAX Vernon
- Salt Fowler
- RE/MAX Vernon Salt Fowler
- 250.549.7258
- Contact by Email
-
3907 26 Street Unit# 3 East Hill: Okanagan Shuswap Real Estate Listing: MLS®# 10353224
3907 26 Street Unit# 3 Vernon V1T 4V5 $699,000Single Family- Status:
- Active
- MLS® Num:
- 10353224
- Bedrooms:
- 3
- Bathrooms:
- 3
- Floor Area:
- 1,681 sq. ft.156 m2
This exceptional NEW bright end-unit townhome in the heart of Vernon is designed for modern living and urban convenience — just minutes from downtown, parks, schools, and Vernon’s recreation centre. Perfect for first-time home buyers, professionals, and young families, this thoughtfully built home offers three spacious bedrooms + a versatile flex room and three beautifully appointed bathrooms. The bright, open-concept main level features a chef’s kitchen with custom woodwork, quartz countertops, and stainless steel KitchenAid appliances — ideal for casual family meals or entertaining friends. The flex room on this level is perfect for a home office, gym, playroom, or guest space. Upstairs, the primary suite will impress with its huge walk-in closet and spa-like ensuite with dual vanities — a true retreat. Two additional bedrooms and a full bath provide ample space for kids, guests, or hobbies. Your private rooftop patio is perfect for relaxing or entertaining while soaking in the sweeping city and mountain views. With its energy-efficient design built to Step Code 3, you’ll enjoy lower utility bills, and a spacious tandem garage offers parking for two and extra storage. This one-of-a-kind home is close to everything Vernon has to offer — and is move-in ready. Developer pricing — don’t miss out. Book your private showing today! First-time home buyers, ask about the GST exemption and Property Transfer Tax exemption to maximize your savings on this brand-new home! (id:2493) More detailsListed by RE/MAX Vernon
- Salt Fowler
- RE/MAX Vernon Salt Fowler
- 250.549.7258
- Contact by Email
-
3907 26 Street Unit# 2 East Hill: Okanagan Shuswap Real Estate Listing: MLS®# 10346396
3907 26 Street Unit# 2 Vernon V1T 4V5 $679,000Single Family- Status:
- Active
- MLS® Num:
- 10346396
- Bedrooms:
- 3
- Bathrooms:
- 3
- Floor Area:
- 1,635 sq. ft.152 m2
Welcome to this brand-new middle-unit townhome offering a perfect balance of modern luxury and everyday convenience. Located just minutes from downtown Vernon, this 3-bedroom + flex room, 3-bath home is ideal for professionals, first time home buyers or young families looking for a vibrant lifestyle close to schools, parks, shops, and all the amenities you need. Step inside and be greeted by an airy, open-concept main level showcasing a chef’s kitchen with custom woodwork, quartz countertops, KitchenAid appliances, and durable, stylish vinyl flooring. The flex room on this level easily adapts as a home office, den, playroom, gym, or even a fourth bedroom — whatever suits your lifestyle. Upstairs, retreat to a spacious primary suite with a walk-thru closet and spa-like ensuite. Two additional bedrooms are perfect for kids, guests, or creative spaces. The rooftop patio will quickly become your go-to for entertaining or relaxing with its sweeping city and mountain views. A tandem garage with extra storage and a rear-access door offers the practicality you need. With its close proximity to great schools and downtown conveniences, this home is perfect for those who want a stylish, low-maintenance lifestyle without compromising on space or comfort. Developer pricing — don’t miss out. Ask about the GST exemption for first-time home buyers and the Property Transfer Tax exemption to maximize your savings on this brand-new home. Book your private showing today! (id:2493) More detailsListed by RE/MAX Vernon
- Salt Fowler
- RE/MAX Vernon Salt Fowler
- 250.549.7258
- Contact by Email
-
3908 Pleasant Valley Road Harwood: Okanagan Shuswap Real Estate Listing: MLS®# 10372872
3908 Pleasant Valley Road Vernon V1T 4M2 $639,900Single Family- Status:
- Active
- MLS® Num:
- 10372872
- Bedrooms:
- 4
- Bathrooms:
- 2
- Floor Area:
- 1,708 sq. ft.159 m2
Legal up/down duplex in a great East Hill location! Just off Pleasant Valley Road, the property is on a bus route and within walking distance to amenities along 27th Street and downtown Vernon. Each unit has 2 bedroom/1 bath on one level with private patios and in suite laundry. The units have been updated and are well maintained by excellent tenants. This is a low maintenance building with a large yard space, storage sheds for tenants and lots of parking. An great investment property for your portfolio. (id:2493) More detailsListed by Coldwell Banker Executives Realty
- Salt Fowler
- RE/MAX Vernon Salt Fowler
- 250.549.7258
- Contact by Email
-
1605 43 Avenue Unit# 1 Harwood: Okanagan Shuswap Real Estate Listing: MLS®# 10372563
1605 43 Avenue Unit# 1 Vernon V1T 3K2 $599,900Single Family- Status:
- Active
- MLS® Num:
- 10372563
- Bedrooms:
- 2
- Bathrooms:
- 3
- Floor Area:
- 2,279 sq. ft.212 m2
Welcome to this beautifully updated 3-storey townhome offering 2 bedrooms plus a den and 2.5 bathrooms, ideally located in a walkable, central neighbourhood close to schools, parks and shopping. Refreshed with new flooring, paint, and trim throughout, this home is move-in ready and thoughtfully laid out for both comfort and flexibility. The main living level features bright, open spaces with room to gather, relax, and entertain. Step outside to a spacious deck, perfect for summer dinners, morning coffee, or hosting friends, while the fully fenced backyard offers a private outdoor retreat for pets, play, or gardening. The generous primary bedroom includes a large ensuite and walk-in closet, creating a true sanctuary at the end of the day. The additional bedroom and den provide options for guests, a home office, or creative space. Downstairs, the basement rec room is a standout feature, complete with a theatre projector, making it an ideal spot for movie nights, gaming, or cozy evenings in. A single garage adds convenience and storage. Enjoy an active Okanagan lifestyle with quick access to Silver Star Mountain Resort, local beaches, golf courses, hiking and biking trails, and more, all while being centrally located for daily life. Best of all, this townhome comes with no strata fees, offering exceptional value and freedom. A smart layout, tasteful updates, outdoor space, and a location that connects you to everything—this is townhome living at its best. (id:2493) More detailsListed by Royal LePage Downtown Realty
- Salt Fowler
- RE/MAX Vernon Salt Fowler
- 250.549.7258
- Contact by Email
-
3909 19 Street Unit# 4 East Hill: Okanagan Shuswap Real Estate Listing: MLS®# 10374459
3909 19 Street Unit# 4 Vernon V1T 9J6 $574,900Single Family- Status:
- Active
- MLS® Num:
- 10374459
- Bedrooms:
- 3
- Bathrooms:
- 4
- Floor Area:
- 1,958 sq. ft.182 m2
Located in Vernon’s desirable East Hill neighbourhood, this move in ready townhome offers a rare combination of space, privacy, and convenience. Thoughtfully designed across three finished levels, the layout is ideal for families or anyone seeking flexible living space, all within minutes of downtown amenities, schools, parks, and shopping. The end unit position provides added natural light and a generous fenced side yard, creating a sense of openness rarely found in townhome living. The outdoor space has been beautifully maintained and includes a newer deck, grassy area, and established flower beds. Whether enjoying quiet mornings with views of visiting birds or hosting summer gatherings, the yard feels like a peaceful extension of the home. Inside, the main level features a functional and inviting layout with the kitchen, dining, and living areas flowing seamlessly together. A convenient powder room and in unit laundry add everyday practicality. Upstairs, all three bedrooms are located on one level, an excellent setup for families. The primary bedroom includes a full ensuite, while two additional bedrooms share a second full bathroom. The lower level adds exceptional versatility with a large recreation room well suited for a family room, home office, studio, or games area. A full bathroom and access from both the garage and side entrance enhance flexibility and convenience. Additional highlights include a single attached garage, natural gas furnace, central air conditioning, municipal water, a roof replaced in 2010, and Poly B plumbing replaced in January 2026. With its spacious layout, standout outdoor area, and prime East Hill location, this well cared for townhome delivers comfortable, adaptable living in a highly sought after neighbourhood. Exterior Features End unit home offering added privacy and extra outdoor space Large fully fenced yard ideal for children, pets, and outdoor use Newer deck perfect for relaxing or entertaining Beautifully landscaped yard with established flower beds Spacious side yard creating an open and private feel Sloping lot enhancing natural light and mountain views Single attached garage with secure parking Direct interior access from the garage Additional side entrance for flexible access Municipal water service for reliable low maintenance living Interior Features Three bedroom layout with all bedrooms located on the upper level Primary bedroom with full ensuite bathroom Two additional upper level bedrooms with a shared full bathroom Open main floor with kitchen, dining, and living areas Main level powder room ideal for guests In unit laundry for everyday convenience Large lower level recreation room with flexible use options Full bathroom with shower on the lower level Direct lower level access from the garage Natural gas furnace for efficient heating Central air conditioning for year round comfort Poly B plumbing replaced in January 2026 Amenities Pet friendly strata allowing animals Rentals permitted in accordance with municipal regulations No age restrictions within the complex Negotiable possession available For a private viewing of this family friendly townhome in desirable East Hill, contact RE/MAX Salt Fowler at 250 549 7258 and Just Add Salt. More detailsListed by RE/MAX Vernon Salt Fowler- Salt Fowler
- RE/MAX Vernon Salt Fowler
- 250.549.7258
- Contact by Email
-
OPEN HOUSE: 1801 53 Avenue Unit# 16 Harwood: Okanagan Shuswap Real Estate Listing: MLS®# 10369549
1801 53 Avenue Unit# 16 Vernon V1T 4E7 OPEN HOUSE: Feb 14, 202603:00 PM - 04:30 PM PSTOpen House on Saturday, February 14, 2026 3:00PM - 4:30PM$535,000Single Family- Status:
- Active
- MLS® Num:
- 10369549
- Bedrooms:
- 3
- Bathrooms:
- 3
- Floor Area:
- 1,464 sq. ft.136 m2
Welcome to this bright and inviting 3-bedroom, 2.5-bathroom home located in the desirable Heron Glen community of Harwood. Just steps away from shopping, restaurants and direct access to the BX Creek Trail; not to mention the community park/playground is directly across the street. This home offers the perfect blend of convenience, comfort and community. Inside, enjoy an abundance of natural light throughout the open and functional layout—ideal for both daily living and entertaining. The home also features a cozy patio and garden space, perfect for relaxing evenings or weekend gatherings. A single-car attached garage provides added convenience and storage. Located within walking distance to groceries and everyday essentials, this home is ideal for young families or down-sizers seeking a peaceful well-connected neighbourhood. Plus, enjoy easy access to Silver Star Mountain Resort, making it perfect for ski and outdoor enthusiasts who want adventure just a short drive away. Don’t miss your chance to own a home in one of Harwood’s most sought-after communities! (id:2493) More detailsListed by eXp Realty (Kelowna)
- Salt Fowler
- RE/MAX Vernon Salt Fowler
- 250.549.7258
- Contact by Email
-
2100 55 Avenue Unit# 63 Harwood: Okanagan Shuswap Real Estate Listing: MLS®# 10372213
2100 55 Avenue Unit# 63 Vernon V1T 9Y6 $529,900Single Family- Status:
- Active
- MLS® Num:
- 10372213
- Bedrooms:
- 2
- Bathrooms:
- 2
- Floor Area:
- 1,117 sq. ft.104 m2
Welcome Home to Barnard’s Village. Stylish, Comfortable and Move-In Ready! Discover modern living at its finest in this 2 bed, 2 bath manufactured home located in Barnard’s Village. Thoughtfully designed with a blend of comfort and contemporary finishes including hardwood flooring, this home offers a spacious layout ideal for easy low-maintenance living. The open-concept kitchen features upgraded cabinetry with pull-outs, quartz countertops, S/S appliances, and a convenient breakfast bar, perfect for casual dining and entertaining. The living room features a vaulted ceiling and flows seamlessly through a set of french doors to a very private north-facing patio offering the ideal space to relax and enjoy the outdoors. The primary bedroom is a true retreat with a walk-in closet and ensuite featuring a walk-in shower and double vanity. A 2nd bedroom and full bath provide comfort and privacy for guests or family. Additional highlights include a double garage, low maintenance landscaping and detached garden / storage shed. The driveway and front entrance concrete surfaces have all been refinished with a visually appealing and practical Polyguard finish. Located just steps away from north end shopping, restaurants, and amenities, this home offers the perfect balance of lifestyle and location. Whether downsizing, buying your first home or seeking affordable luxury in a vibrant community, this is the one you've been waiting for. Don’t miss your chance – book a showing today! (id:2493) More detailsListed by RE/MAX Vernon
- Salt Fowler
- RE/MAX Vernon Salt Fowler
- 250.549.7258
- Contact by Email
-
2100 55 Avenue Unit# 55 Harwood: Okanagan Shuswap Real Estate Listing: MLS®# 10367321
2100 55 Avenue Unit# 55 Vernon V1T 9Y6 $529,900Single Family- Status:
- Active
- MLS® Num:
- 10367321
- Bedrooms:
- 2
- Bathrooms:
- 2
- Floor Area:
- 1,030 sq. ft.96 m2
Welcome home to Barnard’s Village! This 2-bedroom, 2-bathroom property offers a perfect combination of modern design, practicality, and comfort. The natural light, stylish finishes like quartz countertops and stainless-steel appliances, as well as the spacious layout, are all standout features. This impeccable home needs nothing, except you! Discover where affordable living meets comfort in the highly sought-after Barnard's Village community, where you are a short walk away to north end shopping and amenities. Step inside to a welcoming space that is filled with natural light, enhanced by laminate plank flooring throughout the home and large picture windows. The kitchen boasts white shaker cabinets, matching countertops, and appliances, with a breakfast bar for casual meals. Sliding doors from the living room lead to your private patio, ideal for relaxing. The primary bedroom features a walk-in closet, and an ensuite with a shaker vanity. Second bedroom and full bathroom waits for your guest or family. Large laundry room with storage and has a double garage. Outdoors you will enjoy a low maintenance rock front and backyard with a good-sized raised garden. Fantastic central location that is seriously steps away from shopping and all the amenities you need. Come see everything this home has to offer today. Exterior Features: Low maintenance yard. Raised garden. Double garage. Interior: Laminate plank flooring. White shaker cabinetry throughout Master suite with ensuite and walk-in closet Crawlspace for additional storage. Amenities: 90 second walk to Walmart and other shopping in the area. For a private viewing, call RE/MAX Vernon Salt Fowler today at 250-549-7258 and “Just Add Salt”! More detailsListed by RE/MAX Vernon Salt Fowler- Salt Fowler
- RE/MAX Vernon Salt Fowler
- 250.549.7258
- Contact by Email
-
2203 45 Avenue Harwood: Okanagan Shuswap Real Estate Listing: MLS®# 10366600
2203 45 Avenue Vernon V1T 3M9 $524,900Single Family- Status:
- Active
- MLS® Num:
- 10366600
- Bedrooms:
- 6
- Bathrooms:
- 1
- Floor Area:
- 1,474 sq. ft.137 m2
Experience tranquil living in this charming home, tucked beneath mature shade trees within a fully fenced yard that creates a peaceful retreat for active families. Step through the tiled entryway into classic fir-floored living spaces filled with natural light from large windows framing the lush greenery outside. The welcoming living room, featuring dual windows and an elegant archway to the dining area, flows seamlessly into a kitchen overlooking the backyard with a convenient pantry-perfect for gatherings and everyday comfort. Down the hallway, a classic four-piece bath showcases timeless black-and-white tile, a pedestal sink, and clever storage. A versatile bonus room awaits your vision-ideal as a TV lounge, home office, or vibrant playroom. Upstairs, the private primary bedroom with a cozy nook is joined by two additional bedrooms and a spacious landing, offering multiple possibilities for relaxation or study. The basement features two generously sized bedrooms providing privacy. Though largely unfinished, this level invites imagination for future expansion, with space for storage, laundry, or a new family room. Outdoors, enjoy a secure backyard designed for both fun and serenity, with room for children to play, adults to gather by the BBQ, and blossoming trees in spring. Ideally located near Harwood Elementary, Seaton Secondary, shopping, and recreation, this home offers the perfect balance of comfort, versatility, and location. (id:2493) More detailsListed by Coldwell Banker Executives Realty
- Salt Fowler
- RE/MAX Vernon Salt Fowler
- 250.549.7258
- Contact by Email
-
3930 20 Street Unit# 2 Harwood: Okanagan Shuswap Real Estate Listing: MLS®# 10352446
3930 20 Street Unit# 2 Vernon V1T 4C9 $498,900Single Family- Status:
- Active
- MLS® Num:
- 10352446
- Bedrooms:
- 3
- Bathrooms:
- 3
- Floor Area:
- 2,055 sq. ft.191 m2
Immediate Possession Available!! Beautifully maintained 3-bedroom, 3-bathroom level-entry end-unit townhouse in the highly desirable 55+ Parkview Place complex. Ideally situated in Vernon, this home offers convenient access to all local amenities and optional RV parking. The bright and open-concept main level features a well-equipped kitchen, a spacious dining area, and a comfortable living room that opens onto a covered deck—perfect for relaxing and enjoying the stunning Okanagan views and sunshine. The primary bedroom includes a walk-in closet and a private ensuite for your comfort. Downstairs, the fully renovated lower level boasts a large family room, additional bedroom, lots of extra storage, full bathroom, and walk-out access to a fully fenced, oversized backyard—ideal for guests, hobbies, or additional space. Pet-friendly (1 dog and/or 1 cat allowed). This home is move-in ready, don’t miss out on this exceptional opportunity! (id:2493) More detailsListed by 3 Percent Realty Inc.
- Salt Fowler
- RE/MAX Vernon Salt Fowler
- 250.549.7258
- Contact by Email
-
3930 20 Street Unit# 6 Harwood: Okanagan Shuswap Real Estate Listing: MLS®# 10363162
3930 20 Street Unit# 6 Vernon V1T 4C9 $489,000Single Family- Status:
- Active
- MLS® Num:
- 10363162
- Bedrooms:
- 3
- Bathrooms:
- 3
- Floor Area:
- 1,997 sq. ft.186 m2
Looking for the perfect place to downsize, relax and enjoy life in Vernon? Welcome to Parkview Place, a vibrant 55+ community right in the heart of it all. This spacious 3 bedroom, 2.5 bathroom rancher walkout offers the ideal blend of comfort and convenience. Designed for easy living, the home features main floor living with additional space below for family or guests. Enjoy community connection, low-maintenance living, and a central location close to shopping, recreation, and amenities. Parkview Place—more than just a home, it’s a lifestyle. (id:2493) More detailsListed by RE/MAX Vernon
- Salt Fowler
- RE/MAX Vernon Salt Fowler
- 250.549.7258
- Contact by Email
-
OPEN HOUSE: 3906 Pleasant Valley Road Unit# 10 Harwood: Okanagan Shuswap Real Estate Listing: MLS®# 10363716
3906 Pleasant Valley Road Unit# 10 Vernon V1T 4L9 OPEN HOUSE: Feb 15, 202602:00 PM - 03:30 PM PSTOpen House on Sunday, February 15, 2026 2:00PM - 3:30PM$475,000Single Family- Status:
- Active
- MLS® Num:
- 10363716
- Bedrooms:
- 3
- Bathrooms:
- 2
- Floor Area:
- 1,499 sq. ft.139 m2
**OPEN HOUSE SEPT 27 1:00-3:00** Welcome to Parkview Heights, a warm and welcoming 55+ community designed for easy living. This sought-after floor plan is ideal for downsizing, offering the comfort of main-floor living with the bonus of a full walk-out basement. Step outside to a covered patio and fenced yard—perfect for enjoying morning coffee, tending a garden, or letting a small dog roam. Inside, natural light fills the open-concept main level with oak hardwood floors, a bright kitchen, and a private balcony for soaking in the seasons. The spacious primary suite includes a walk-in closet and ensuite, while the second bedroom/den is perfect for guests or hobbies. Downstairs adds a cozy family room, a large hobby or guest room, plus plenty of storage and workshop space. Pride of ownership shines through with updates like a newer furnace and hot water tank, and RV parking is available within the complex for just $20/month. Here you’ll find not just a home, but a lifestyle—low-maintenance living in a friendly community, with space for everything you love. (id:2493) More detailsListed by Royal LePage Downtown Realty
- Salt Fowler
- RE/MAX Vernon Salt Fowler
- 250.549.7258
- Contact by Email
-
4111 27 Street City of Vernon: Okanagan Shuswap Real Estate Listing: MLS®# 10374942
4111 27 Street Vernon V1T 4Y2 $475,000Other- Status:
- Active
- MLS® Num:
- 10374942
- Build. Type:
- Residential Commercial Mix
- Floor Area:
- 3,735 sq. ft.347 m2
Prime opportunity to own a 0.15-acre property in one of Vernon’s newly rezoned commercial districts. The lot is approximately 50 ft by 130 ft and has access to a laneway at the rear of the property. Now zoned CMUB (Commercial Mixed Use – Business), this site offers exceptional flexibility for a wide range of uses. Zoning also allows for redevelopment into multi family housing. The existing 3,735 sq. ft. building was once a church and currently operates as a dance studio and provides a solid foundation for numerous business possibilities. The main interior space is approximately 28 ft x 50 ft, there is also a washroom, foyer and a full basement. Located on a high-visibility main road just minutes from Village Green Mall and surrounded by established retail, this property benefits from steady traffic and strong commercial presence. Whether you choose to redevelop or enhance the current structure, the versatile zoning and strategic location make this an outstanding long-term investment. (id:2493) More detailsListed by Coldwell Banker Executives Realty
- Salt Fowler
- RE/MAX Vernon Salt Fowler
- 250.549.7258
- Contact by Email
-
4404 Pleasant Valley Road Unit# 6 Harwood: Okanagan Shuswap Real Estate Listing: MLS®# 10373892
4404 Pleasant Valley Road Unit# 6 Vernon V1T 4M3 $405,000Single Family- Status:
- Active
- MLS® Num:
- 10373892
- Bedrooms:
- 2
- Bathrooms:
- 2
- Floor Area:
- 990 sq. ft.92 m2
This Vernon gem shouldn't be passed over! Sunlight, serenity, privacy, and a forest view… this CORNER unit is a little slice of calm in the heart of Vernon. With 2 bedrooms, 2 bathrooms, and no-stairs living, it’s the kind of space that makes life convenient and peaceful. The kitchen and bright dining area invite slow mornings and easy entertaining, while the gas fireplace and living room make winter nights feel extra cozy. Your oversized partially covered balcony includes a gas BBQ hook-up, giving you a true year-round outdoor space, whether you’re grilling with friends or enjoying a quiet coffee overlooking the trees. Add in the private garage, loads of natural light, and nearby parks, shops, and activities, and you’ve got the perfect mix of comfort, privacy, and convenience. This home is a great solution if you're looking for comfort and ease! (id:2493) More detailsListed by RE/MAX Kelowna
- Salt Fowler
- RE/MAX Vernon Salt Fowler
- 250.549.7258
- Contact by Email











