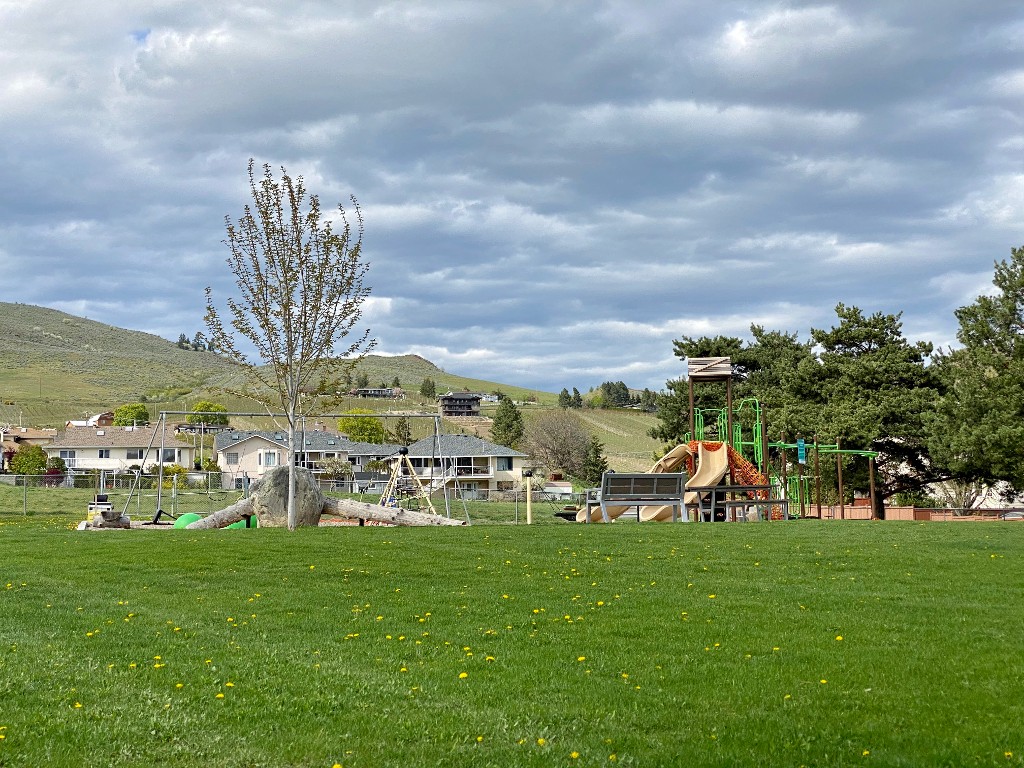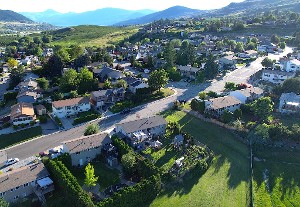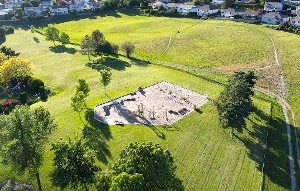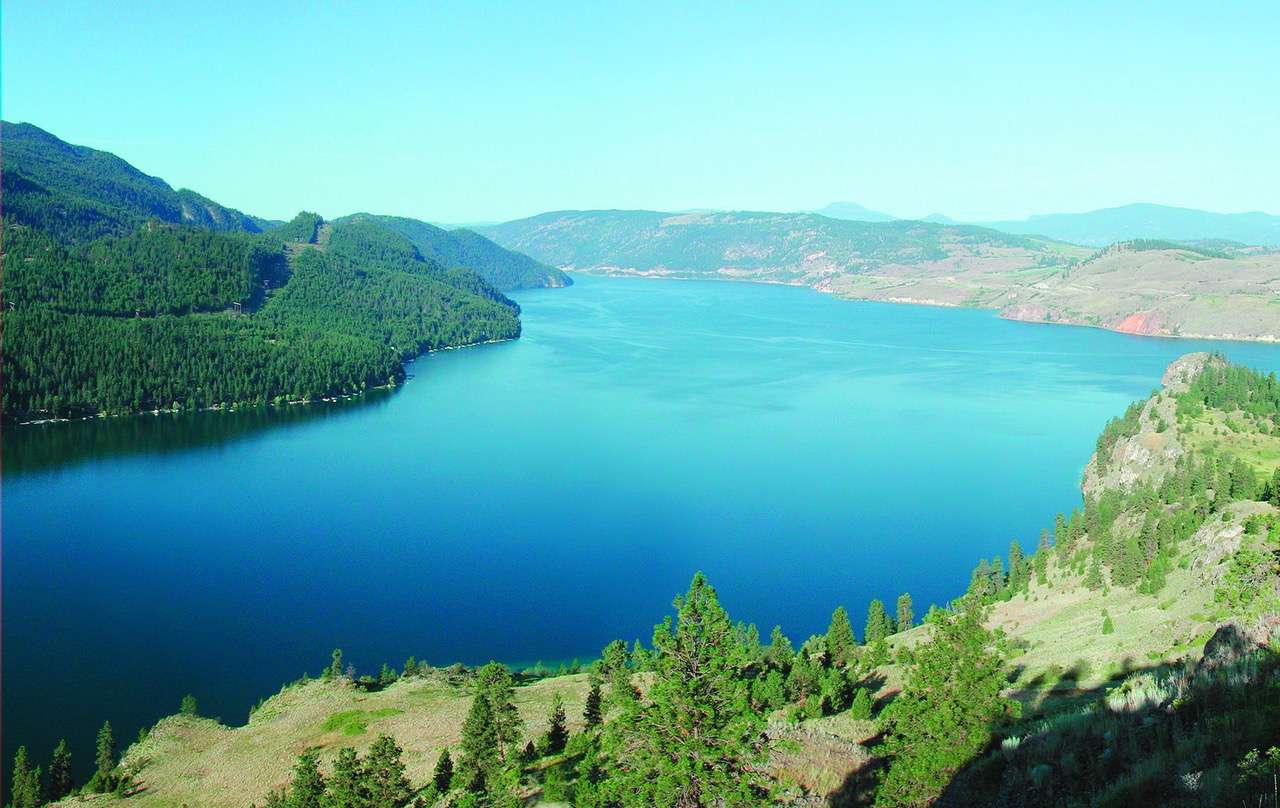Westmount, Vernon










| City area: | Vernon |
| City sub-area: | Westmount |
| Elementary School: | Ellison Elementary School |
| French Immersion School: | Ecole Beairsto Elementary |
| Secondary School: | Clarence Fulton Secondary School |
Are you asking "where the heck is Westmount?" Many assume this tight little area is part of either Bella Vista or Okanagan Landing, however in truth it is neither. Westmount is a midrange priced family friendly area located close to many of the local amenities such as schools, Davison Orchards, Planet Bee, Buy Low Foods and the Longhorn Pub.
Westmount Neighbourhood Video
Westmount Real Estate Info
The residential real estate market in the Westmount area consists of many affordable single-family homes, duplexes and new and older, smaller and larger, townhome developments. In such a small area, there is a wide variety of real estate choices.
Westmount Location
Westmount area includes the area between Bella Vista Road, Allenby Way, 27th Avenue and 43rd Street.
Westmount Amenities and Attractions
Westmount is conveniently located between the Landing Strip Mall and Davidson Orchards, with Vernon’s town core just to the east and Lake Okanagan to the west. The Vernon’s Regional Airport and The Rise Golf Course are both just minutes away.
Close range to Buy Low Foods, the Longhorn Pub, Tim Horton's and many other smaller stores.
Vernon Airport nearby
The Rise golf course nearby
Davison Orchards
Planet Bee
Heritage Park and off leash Dog Park
Westmount Vernon BC Real Estate Homes Condos for Sale MLS Properties
-
3009 Heritage Court Westmount: Okanagan Shuswap Real Estate Listing: MLS®# 10340143
3009 Heritage Court Vernon V1T 9C7 $789,500Single Family- Status:
- Active
- MLS® Num:
- 10340143
- Bedrooms:
- 3
- Bathrooms:
- 3
- Floor Area:
- 2,294 sq. ft.213 m2
Welcome to 3009 Heritage Court. Located steps away from a charming local park, this 3 bed, 2.5 bath home is ideal for cultivating memories for your family. Bright & roomy open living room offers you vaulted ceilings, spacious foyer, kitchen with loads of cupboard & counter-top space, dining room with sliders to 9X19ft covered deck. Laundry room & two bedrooms on main floor include the primary bedroom with walk through closet & 2 piece en-suite. The covered deck offers protection from the Okanagan sun & you can relax & take in the great city & mountain views. The basement extends the living space with large family room with sliders to covered patio, a media room, guest bedroom, & rec room with separate entrance perfect for wet bar & pool change room. The basement could very easily be suited! Backyard will please all with fabulous 14X28ft in-ground heated salt water pool, fully landscaped, garden space, low maintenance & fully fenced. Cul-de-sac location in a desirable neighbourhood, the property backs onto Heritage Park & a dog park. This home is a must see; it is close to schools, public transit, shopping & Davison Orchards! This home is perfect for a growing family or those wishing to have an income producing property. Come see everything this idyllic property can offer you today. (id:2493) More detailsListed by Real Broker B.C. Ltd
- Salt Fowler
- RE/MAX Vernon Salt Fowler
- 250.549.7258
- webinfo@saltfowler.com
-
5632 Allenby Crescent Westmount: Okanagan Shuswap Real Estate Listing: MLS®# 10367143
5632 Allenby Crescent Vernon V1T 8P8 $719,900Single Family- Status:
- Active
- MLS® Num:
- 10367143
- Bedrooms:
- 3
- Bathrooms:
- 2
- Floor Area:
- 1,701 sq. ft.158 m2
Welcome Home! This amazing Cape Cod Style 3 Bed & den, 2 Bath home in Westmount/Bella Vista is perfect for families! You'll love the many highlights, including bay windows, bright kitchen, tiered, fenced back yard backing onto an orchard & a large storage shed with power, perfect for your hobbies! With 3 bedrooms on the main level, a large, bright Living/Dining room with bay window, Kitchen dining area, this layout is perfect for families! Walk out the back door to a pergola-covered patio, and a park-like back yard with gardens. There's even a private hot tub area to the side of the home, with the newer hot tub being negotiable if you want it included! Downstairs, there's a nice rec room (used as office), a quiet den/music room, laundry room, another full bathroom, and a single garage for your vehicle! All this, and it's located just a short walk or drive to the Elementary & High Schools, , Buy-Low Foods & Shops, a neighbourhood Pub and much more! You'll be more than happy to start your new life in this fabulous home, Book your viewing today! (id:2493) More detailsListed by Canada Flex Realty Group
- Salt Fowler
- RE/MAX Vernon Salt Fowler
- 250.549.7258
- webinfo@saltfowler.com
-
5620 Allenby Crescent Westmount: Okanagan Shuswap Real Estate Listing: MLS®# 10367058
5620 Allenby Crescent Vernon V1T 8P8 $699,000Single Family- Status:
- Active
- MLS® Num:
- 10367058
- Bedrooms:
- 4
- Bathrooms:
- 3
- Floor Area:
- 2,311 sq. ft.215 m2
Welcome to this 4-bedroom plus den, 3-bathroom home situated on a 0.17-acre lot in one of the area’s most family-friendly neighborhoods. The main level boasts an inviting open-concept living space, a spacious primary bedroom with ensuite and jetted tub, and two additional bedrooms—perfect for growing families. The formal dining area opens onto a covered patio, ideal for entertaining or simply relaxing while enjoying the peaceful, private, backyard. The fully finished basement offers incredible versatility, featuring a fourth bedroom, a potential fifth bedroom or home office (no window), a large family/rec room, a laundry area, and a double garage complete with extra shelving for storage. Located within walking distance to Ellison and Fulton Schools, close to shopping, parks, all amenities, just minutes from downtown Vernon and The Rise Golf Course, this home perfectly combines comfort, functionality, and location. (id:2493) More detailsListed by 3 Percent Realty Inc.
- Salt Fowler
- RE/MAX Vernon Salt Fowler
- 250.549.7258
- webinfo@saltfowler.com
-
2916 Allenby Way Westmount: Okanagan Shuswap Real Estate Listing: MLS®# 10369184
2916 Allenby Way Vernon V1T 8R1 $695,000Single Family- Status:
- Active
- MLS® Num:
- 10369184
- Bedrooms:
- 4
- Bathrooms:
- 3
- Floor Area:
- 2,490 sq. ft.231 m2
Conveniently located in Westmount, this good sized 2490 square foot family home includes a one bedroom separate suite. Large, nicely landscaped backyard with garden areas provides excellent privacy. Low maintenance front yard has good street appeal. Newer Air Con (2020), Newer Hot Water Tank (2022), Newer main floor Frigidaire Refrigerator (2019). Level parking and bus stop nearby. Great as an investment or a full time residence. Easy to view. (id:2493) More detailsListed by RE/MAX Vernon
- Salt Fowler
- RE/MAX Vernon Salt Fowler
- 250.549.7258
- webinfo@saltfowler.com
-
5705 Heritage Drive Unit# SL 5 Bella Vista: Okanagan Shuswap Real Estate Listing: MLS®# 10359081
5705 Heritage Drive Unit# SL 5 Vernon V1H 1B1 $679,000Single Family- Status:
- Active
- MLS® Num:
- 10359081
- Bedrooms:
- 3
- Bathrooms:
- 3
- Floor Area:
- 1,857 sq. ft.173 m2
Discover an exclusive collection of 28 luxury half-duplex townhomes, privately nestled on a tranquil cul-de-sac. Each thoughtfully designed residence combines sophisticated style with everyday convenience, featuring spacious bedrooms, a five-piece primary ensuite, and an open-concept living area that seamlessly extends to large decks or patios. Every home showcases premium finishes, including veined quartz countertops in both the kitchen and bathrooms, durable fibre-cement exterior siding, and sleek stainless steel kitchen appliances. Enjoy the comfort of freestanding soaker tubs, the ambiance of wall-mounted electric fireplaces, and the practicality of a spacious double garage. For added convenience, each home is roughed-in for a residential elevator. (id:2493) More detailsListed by Coldwell Banker Executives Realty
- Salt Fowler
- RE/MAX Vernon Salt Fowler
- 250.549.7258
- webinfo@saltfowler.com
-
5705 Heritage Drive Unit# SL7 Bella Vista: Okanagan Shuswap Real Estate Listing: MLS®# 10359079
5705 Heritage Drive Unit# SL7 Vernon V1H 1B1 $679,000Single Family- Status:
- Active
- MLS® Num:
- 10359079
- Bedrooms:
- 3
- Bathrooms:
- 3
- Floor Area:
- 1,857 sq. ft.173 m2
Discover an exclusive collection of 28 luxury half-duplex townhomes, privately nestled on a tranquil cul-de-sac. Each thoughtfully designed residence combines sophisticated style with everyday convenience, featuring spacious bedrooms, a five-piece primary ensuite, and an open-concept living area that seamlessly extends to large decks or patios. Every home showcases premium finishes, including veined quartz countertops in both the kitchen and bathrooms, durable fibre-cement exterior siding, and sleek stainless steel kitchen appliances. Enjoy the comfort of freestanding soaker tubs, the ambiance of wall-mounted electric fireplaces, and the practicality of a spacious double garage. For added convenience, each home is roughed-in for a residential elevator. (id:2493) More detailsListed by Coldwell Banker Executives Realty
- Salt Fowler
- RE/MAX Vernon Salt Fowler
- 250.549.7258
- webinfo@saltfowler.com
-
5705 Heritage Drive Unit# SL 10 Bella Vista: Okanagan Shuswap Real Estate Listing: MLS®# 10359064
5705 Heritage Drive Unit# SL 10 Vernon V1H 1B1 $679,000Single Family- Status:
- Active
- MLS® Num:
- 10359064
- Bedrooms:
- 3
- Bathrooms:
- 3
- Floor Area:
- 1,857 sq. ft.173 m2
Discover an exclusive collection of 28 luxury half-duplex townhomes, privately nestled on a tranquil cul-de-sac. Each thoughtfully designed residence combines sophisticated style with everyday convenience, featuring spacious bedrooms, a five-piece primary ensuite, and an open-concept living area that seamlessly extends to large decks or patios. Every home showcases premium finishes, including veined quartz countertops in both the kitchen and bathrooms, durable fibre-cement exterior siding, and sleek stainless steel kitchen appliances. Enjoy the comfort of freestanding soaker tubs, the ambiance of wall-mounted electric fireplaces, and the practicality of a spacious double garage. For added convenience, each home is roughed-in for a residential elevator. (id:2493) More detailsListed by Coldwell Banker Executives Realty
- Salt Fowler
- RE/MAX Vernon Salt Fowler
- 250.549.7258
- webinfo@saltfowler.com
-
5705 Heritage Drive Unit# SL6 Bella Vista: Okanagan Shuswap Real Estate Listing: MLS®# 10359086
5705 Heritage Drive Unit# SL6 Vernon V1H 1B1 $679,000Single Family- Status:
- Active
- MLS® Num:
- 10359086
- Bedrooms:
- 3
- Bathrooms:
- 3
- Floor Area:
- 1,857 sq. ft.173 m2
Discover an exclusive collection of 28 luxury half-duplex townhomes, privately nestled on a tranquil cul-de-sac. Each thoughtfully designed residence combines sophisticated style with everyday convenience, featuring spacious bedrooms, a five-piece primary ensuite, and an open-concept living area that seamlessly extends to large decks or patios. Every home showcases premium finishes, including veined quartz countertops in both the kitchen and bathrooms, durable fibre-cement exterior siding, and sleek stainless steel kitchen appliances. Enjoy the comfort of freestanding soaker tubs, the ambiance of wall-mounted electric fireplaces, and the practicality of a spacious double garage. For added convenience, each home is roughed-in for a residential elevator. (id:2493) More detailsListed by Coldwell Banker Executives Realty
- Salt Fowler
- RE/MAX Vernon Salt Fowler
- 250.549.7258
- webinfo@saltfowler.com
-
5705 Heritage Drive Unit# SL 9 Bella Vista: Okanagan Shuswap Real Estate Listing: MLS®# 10359070
5705 Heritage Drive Unit# SL 9 Vernon V1H 1B1 $679,000Single Family- Status:
- Active
- MLS® Num:
- 10359070
- Bedrooms:
- 3
- Bathrooms:
- 3
- Floor Area:
- 1,857 sq. ft.173 m2
Discover an exclusive collection of 28 luxury half-duplex townhomes, privately nestled on a tranquil cul-de-sac. Each thoughtfully designed residence combines sophisticated style with everyday convenience, featuring spacious bedrooms, a five-piece primary ensuite, and an open-concept living area that seamlessly extends to large decks or patios. Every home showcases premium finishes, including veined quartz countertops in both the kitchen and bathrooms, durable fibre-cement exterior siding, and sleek stainless steel kitchen appliances. Enjoy the comfort of freestanding soaker tubs, the ambiance of wall-mounted electric fireplaces, and the practicality of a spacious double garage. For added convenience, each home is roughed-in for a residential elevator. (id:2493) More detailsListed by Coldwell Banker Executives Realty
- Salt Fowler
- RE/MAX Vernon Salt Fowler
- 250.549.7258
- webinfo@saltfowler.com
-
5705 Heritage Drive Unit# SL 8 Bella Vista: Okanagan Shuswap Real Estate Listing: MLS®# 10359073
5705 Heritage Drive Unit# SL 8 Vernon V1H 1B1 $679,000Single Family- Status:
- Active
- MLS® Num:
- 10359073
- Bedrooms:
- 3
- Bathrooms:
- 3
- Floor Area:
- 1,857 sq. ft.173 m2
Discover an exclusive collection of 28 luxury half-duplex townhomes, privately nestled on a tranquil cul-de-sac. Each thoughtfully designed residence combines sophisticated style with everyday convenience, featuring spacious bedrooms, a five-piece primary ensuite, and an open-concept living area that seamlessly extends to large decks or patios. Every home showcases premium finishes, including veined quartz countertops in both the kitchen and bathrooms, durable fibre-cement exterior siding, and sleek stainless steel kitchen appliances. Enjoy the comfort of freestanding soaker tubs, the ambiance of wall-mounted electric fireplaces, and the practicality of a spacious double garage. For added convenience, each home is roughed-in for a residential elevator. (id:2493) More detailsListed by Coldwell Banker Executives Realty
- Salt Fowler
- RE/MAX Vernon Salt Fowler
- 250.549.7258
- webinfo@saltfowler.com
-
5705 Heritage Drive Unit# SL 11 Bella Vista: Okanagan Shuswap Real Estate Listing: MLS®# 10359000
5705 Heritage Drive Unit# SL 11 Vernon V1H 1B1 $659,000Single Family- Status:
- Active
- MLS® Num:
- 10359000
- Bedrooms:
- 3
- Bathrooms:
- 3
- Floor Area:
- 1,779 sq. ft.165 m2
Discover an exclusive collection of 28 luxury half-duplex townhomes, privately nestled on a tranquil cul-de-sac. Each thoughtfully designed residence combines sophisticated style with everyday convenience, featuring spacious bedrooms, a five-piece primary ensuite, and an open-concept living area that seamlessly extends to large decks or patios. Every home showcases premium finishes, including veined quartz countertops in both the kitchen and bathrooms, durable fibre-cement exterior siding, and sleek stainless steel kitchen appliances. Enjoy the comfort of freestanding soaker tubs, the ambiance of wall-mounted electric fireplaces, and the practicality of a spacious double garage. For added convenience, each home is roughed-in for a residential elevator. (id:2493) More detailsListed by Coldwell Banker Executives Realty
- Salt Fowler
- RE/MAX Vernon Salt Fowler
- 250.549.7258
- webinfo@saltfowler.com
-
5705 Heritage Drive Unit# SL 12 Bella Vista: Okanagan Shuswap Real Estate Listing: MLS®# 10359036
5705 Heritage Drive Unit# SL 12 Vernon V1H 1B1 $659,000Single Family- Status:
- Active
- MLS® Num:
- 10359036
- Bedrooms:
- 3
- Bathrooms:
- 3
- Floor Area:
- 1,828 sq. ft.170 m2
Discover an exclusive collection of 28 luxury half-duplex townhomes, privately nestled on a tranquil cul-de-sac. Each thoughtfully designed residence combines sophisticated style with everyday convenience, featuring spacious bedrooms, a five-piece primary ensuite, and an open-concept living area that seamlessly extends to large decks or patios. Every home showcases premium finishes, including veined quartz countertops in both the kitchen and bathrooms, durable fibre-cement exterior siding, and sleek stainless steel kitchen appliances. Enjoy the comfort of freestanding soaker tubs, the ambiance of wall-mounted electric fireplaces, and the practicality of a spacious double garage. For added convenience, each home is roughed-in for a residential elevator. (id:2493) More detailsListed by Coldwell Banker Executives Realty
- Salt Fowler
- RE/MAX Vernon Salt Fowler
- 250.549.7258
- webinfo@saltfowler.com
-
2710 Allenby Way Unit# 58 Okanagan Landing: Okanagan Shuswap Real Estate Listing: MLS®# 10366287
2710 Allenby Way Unit# 58 Vernon V1T 9P2 $604,900Single Family- Status:
- Active
- MLS® Num:
- 10366287
- Bedrooms:
- 3
- Bathrooms:
- 3
- Floor Area:
- 2,352 sq. ft.219 m2
This nicely maintained home, situated in one of Vernon's highly sought-after 55+ communities, radiates a genuine pride of ownership. Featuring 2353 sqft of thoughtfully-designed living space across two floors, this home showcases well-proportioned rooms without any wasted space. The main level features a formal living and dining area, a spacious kitchen with a breakfast area, a second Bedroom/office, main floor laundry, and an expansive master suite with an ensuite and a separate walk-in closet. The lower level is fully finished, offering a substantial recreation room/home theatre area, a 3rd bedroom with a full bath, a cold room, and an additional workshop area, as well as a utility room. There's even built-in shelving! The attached double garage provides convenient access to the home through the laundry space. Luxury upgrades include newer furnace with Central Air Conditioning and Central Vacuum. The delightful rear yard includes a sizable covered deck, ensuring privacy and creating an inviting space to enjoy BBQ's and the Okanagan sunshine. This property is part of a well-managed, self-run Strata Corporation with some pet restrictions: One cat or one dog under 14"" at the shoulder. Residents have the option of RV parking on a first-come, first-served basis, and there's a clubhouse for group use. Conveniently located within walking distance to Okanagan Landing Plaza and the city bus route, this home combines functional living with the amenities of a vibrant community. (id:2493) More detailsListed by Canada Flex Realty Group
- Salt Fowler
- RE/MAX Vernon Salt Fowler
- 250.549.7258
- webinfo@saltfowler.com
-
5705 Heritage Drive Unit# 6 Bella Vista: Okanagan Shuswap Real Estate Listing: MLS®# 10365533
5705 Heritage Drive Unit# 6 Vernon V1H 1B1 $579,000Single Family- Status:
- Active
- MLS® Num:
- 10365533
- Bedrooms:
- 3
- Bathrooms:
- 3
- Floor Area:
- 1,857 sq. ft.173 m2
Discover an exclusive collection of 28 luxury half-duplex townhomes, privately nestled on a tranquil cul-de-sac. Each thoughtfully designed residence combines sophisticated style with everyday convenience, featuring spacious bedrooms, a five-piece primary ensuite, and an open-concept living area that seamlessly extends to large decks or patios. Every home showcases premium finishes, including veined quartz countertops in both the kitchen and bathrooms, durable fibre-cement exterior siding, and sleek stainless steel kitchen appliances. Enjoy the comfort of freestanding soaker tubs, the ambiance of wall-mounted electric fireplaces, and the practicality of a spacious double garage. For added convenience, each home is roughed-in for a residential elevator. (id:2493) More detailsListed by Coldwell Banker Executives Realty
- Salt Fowler
- RE/MAX Vernon Salt Fowler
- 250.549.7258
- webinfo@saltfowler.com
-
4900 Heritage Drive Unit# 1104 Westmount: Okanagan Shuswap Real Estate Listing: MLS®# 10370626
4900 Heritage Drive Unit# 1104 Vernon V1T 9X1 $517,900Single Family- Status:
- Active
- MLS® Num:
- 10370626
- Bedrooms:
- 3
- Bathrooms:
- 3
- Floor Area:
- 1,580 sq. ft.147 m2
This thoughtfully designed 3-bedroom, 3-bathroom townhome in the popular The Rock complex blends comfort, location, and value. 9-foot ceilings and stunning engineered hardwood floors flow seamlessly through the living, dining, and kitchen areas. The kitchen features stainless steel appliances, ample storage and an island with a breakfast bar – perfect for morning coffee chats or casual family meals. Large windows flood the space with natural light, creating an airy and welcoming atmosphere that feels like home. The primary suite offers a patio door, and the laundry on the second floor adds a touch of convenience to family living. Two additional bright bedrooms provide plenty of room for family or guests, and the convenient second-floor laundry area rounds out this top level. The private deck and ground-level patio allow access to the grassy common area, perfect for kids and pets. Unbeatable location just minutes from downtown, Okanagan Lake, local parks, and essential amenities. (id:2493) More detailsListed by RE/MAX Vernon
- Salt Fowler
- RE/MAX Vernon Salt Fowler
- 250.549.7258
- webinfo@saltfowler.com
-
3020 Allenby Way Unit# 214 Bella Vista: Okanagan Shuswap Real Estate Listing: MLS®# 10367700
3020 Allenby Way Unit# 214 Vernon V1T 8L4 $419,900Single Family- Status:
- Active
- MLS® Num:
- 10367700
- Bedrooms:
- 3
- Bathrooms:
- 2
- Floor Area:
- 1,669 sq. ft.155 m2
Priced to sell! Welcome to this beautifully refreshed 1600+ sq. ft. one-level townhouse in desirable Bella Vista — just minutes from town, schools, parks, and stunning Okanagan Lake. This family-friendly home offers an abundance of space and modern updates, perfect for growing families or anyone who values comfort and convenience. Inside, you’ll find three exceptionally large bedrooms and two bathrooms, including a 3-piece ensuite in the primary bedroom. A family of six lived here comfortably for several years, so there is plenty of room for larger families. The bright, brand-new kitchen features a skylight, modern cabinets, stylish backsplash, new counters, sink, and several new appliances — a perfect blend of function and style. Both bathrooms boast new vanities, and thoughtful upgrades throughout make this home move-in ready. The living room is warm and inviting with its cozy fireplace and access to a spacious west-facing deck, ideal for sunset views and evening relaxation. The primary bedroom includes its own private north-facing deck, providing a peaceful retreat. Practical touches make this home ideal for busy families — including new built-in lockers at the front door, in-unit laundry with extra storage, air conditioning, and a separate storage locker. One assigned parking stall is included, plus ample visitor parking for guests or additional vehicles. Strata includes water, sewer, garbage, management, and groundskeeping. (id:2493) More detailsListed by Royal LePage Downtown Realty
- Salt Fowler
- RE/MAX Vernon Salt Fowler
- 250.549.7258
- webinfo@saltfowler.com
-
4800 Heritage Drive Unit# 15 Westmount: Okanagan Shuswap Real Estate Listing: MLS®# 10358613
4800 Heritage Drive Unit# 15 Vernon V1T 7V4 $409,000Single Family- Status:
- Active
- MLS® Num:
- 10358613
- Bedrooms:
- 3
- Bathrooms:
- 2
- Floor Area:
- 1,299 sq. ft.121 m2
Spacious corner unit with a double car garage. RARE find with 3 bedrooms and 2 full bathrooms. Top floor corner unit with a great city view. Walk into a front entrance with front hall closet. Off the entrance you'll find a cozy U shape kitchen with ample storage, a pass through eating bar and space for a kitchen table. Spacious living room with sliding glass doors to the patio with a view. Large primary bedroom with walk through closet and a full ensuite bathroom. Two addition bedrooms and full bathroom. Large laundry room with pantry storage. Double car garage with attached storage. Ample parking in the complex, safe and family oriented. Great space for a family or someone who needs an at home office/hobby space. (id:2493) More detailsListed by Coldwell Banker Executives Realty
- Salt Fowler
- RE/MAX Vernon Salt Fowler
- 250.549.7258
- webinfo@saltfowler.com











